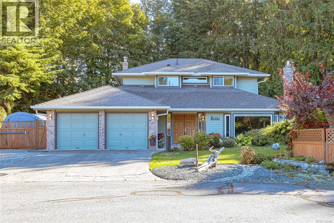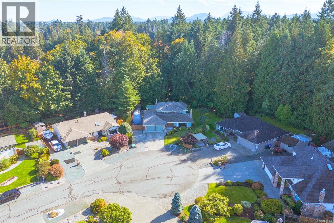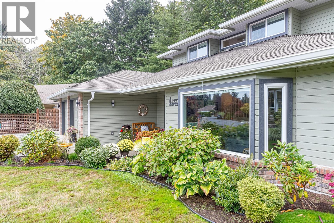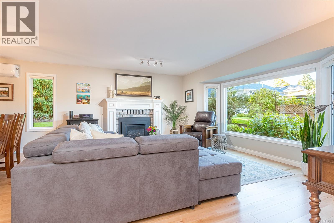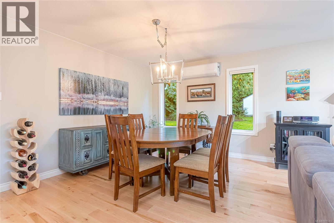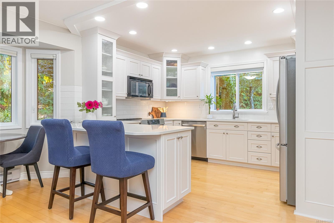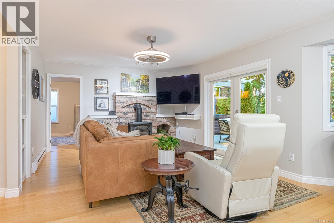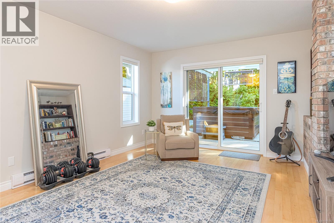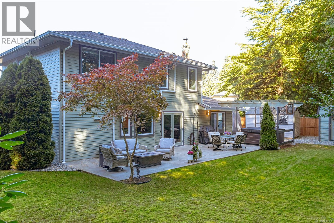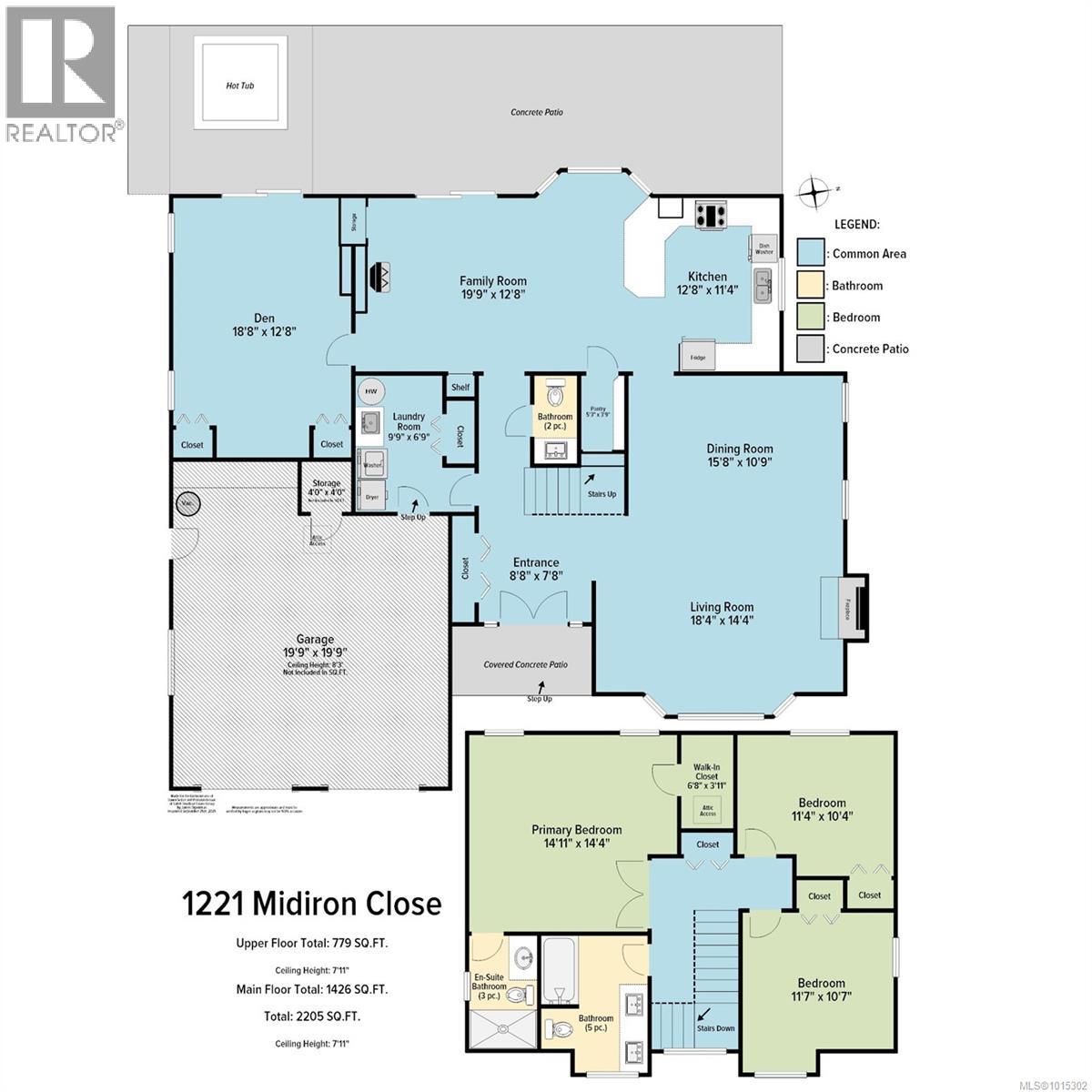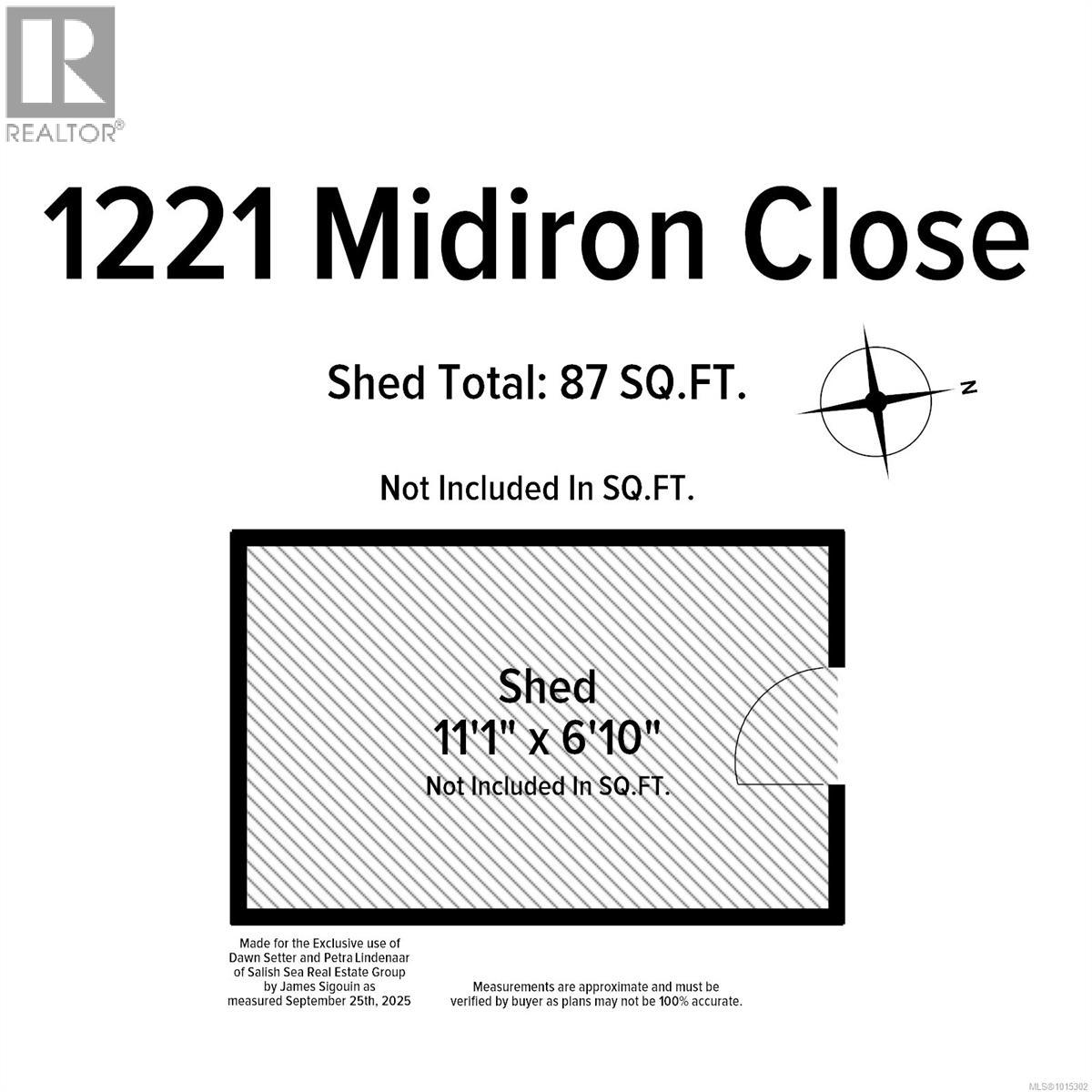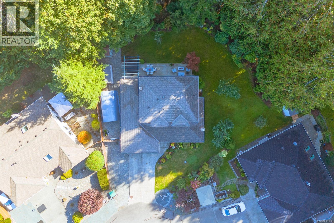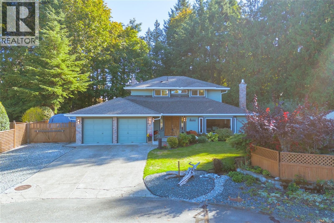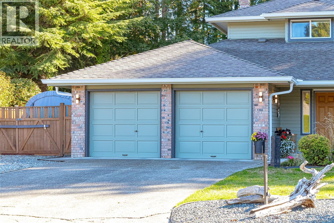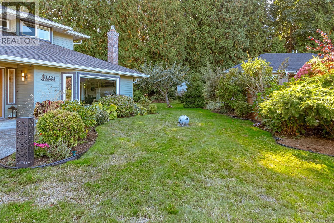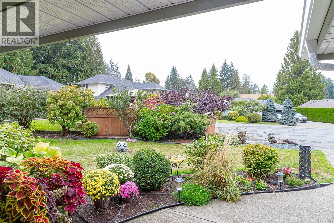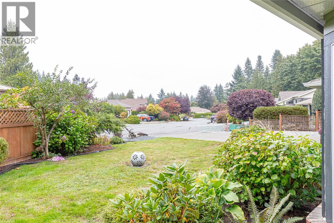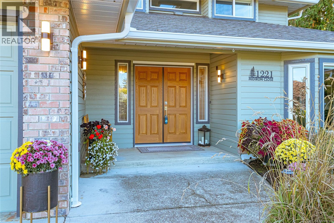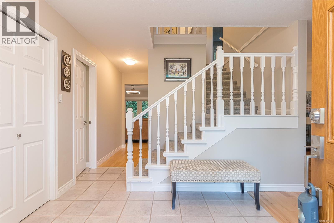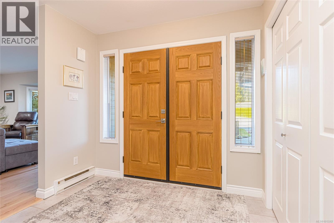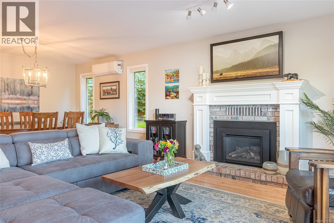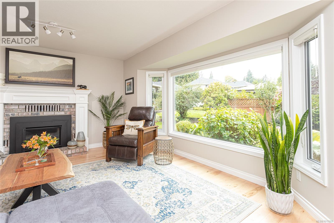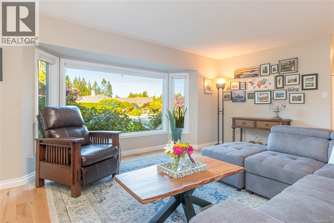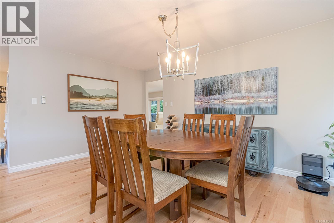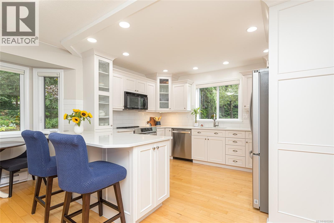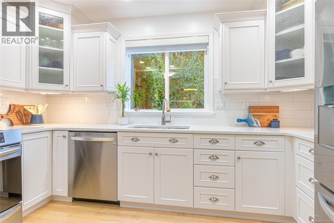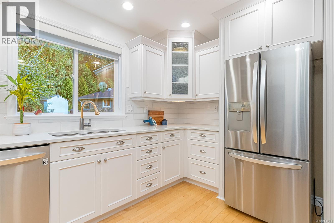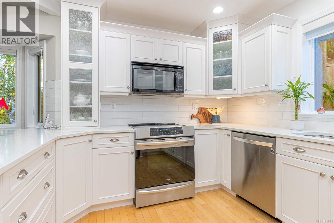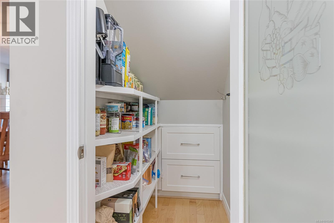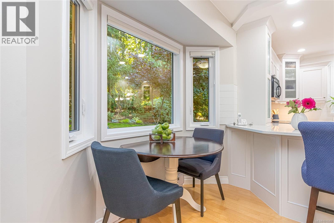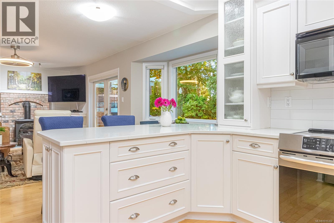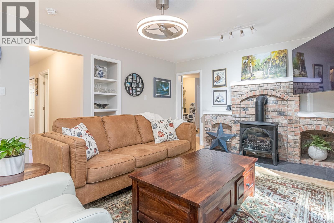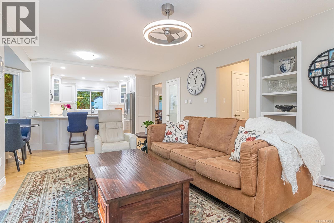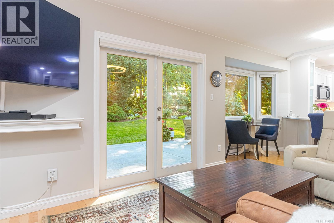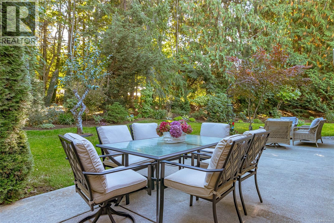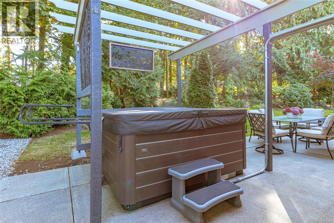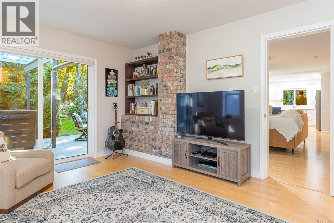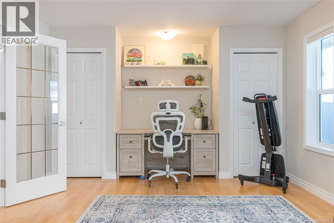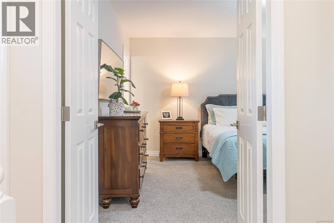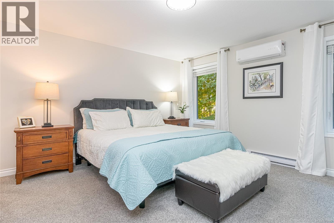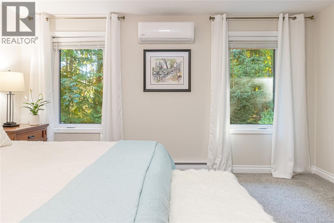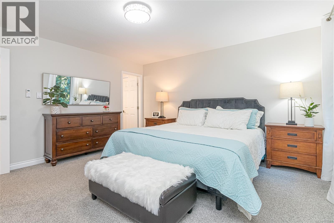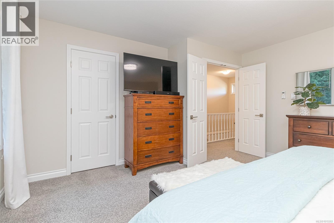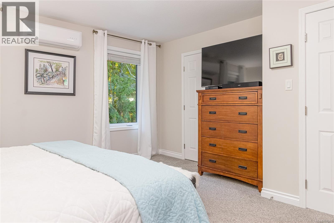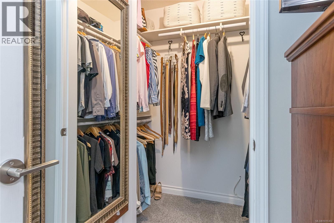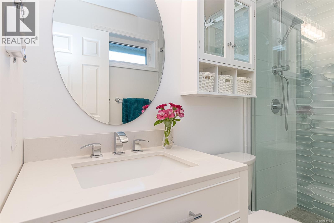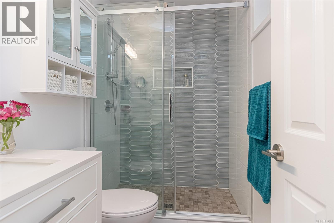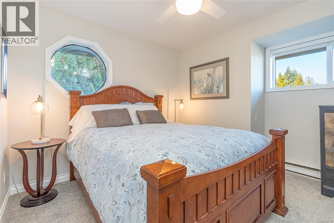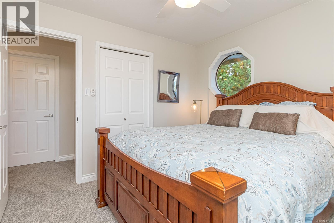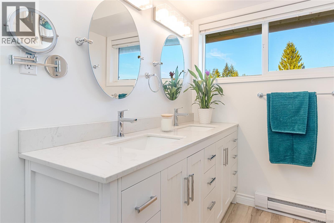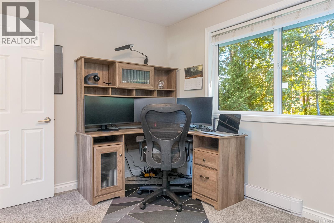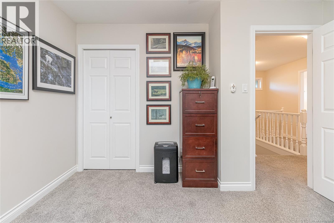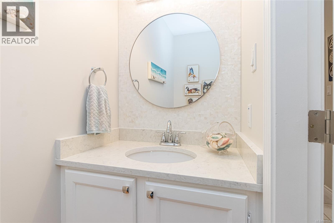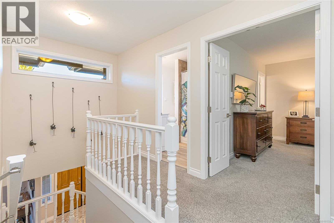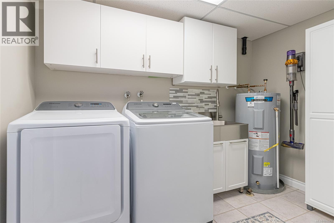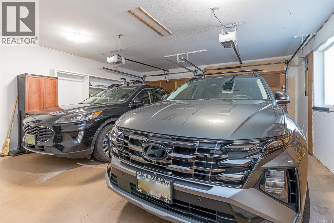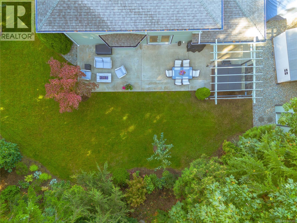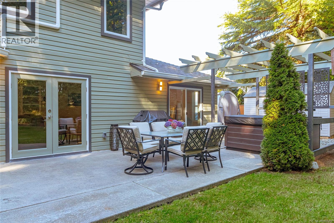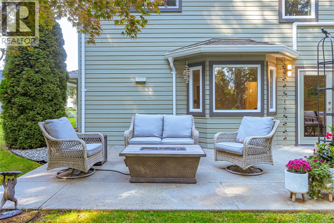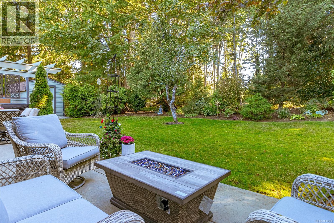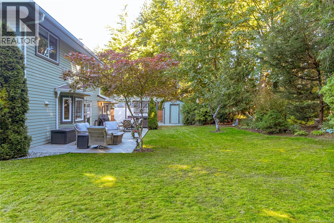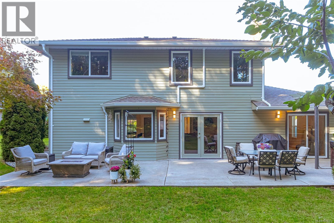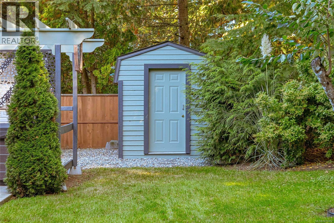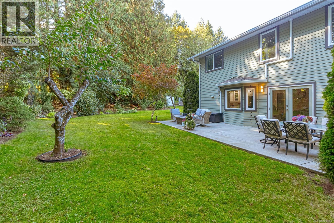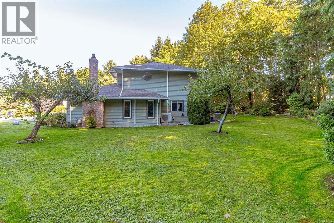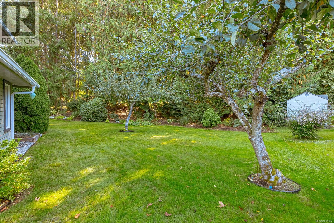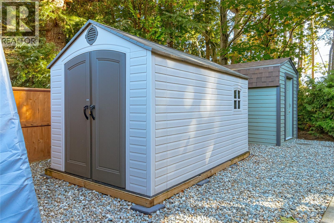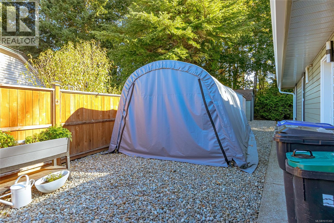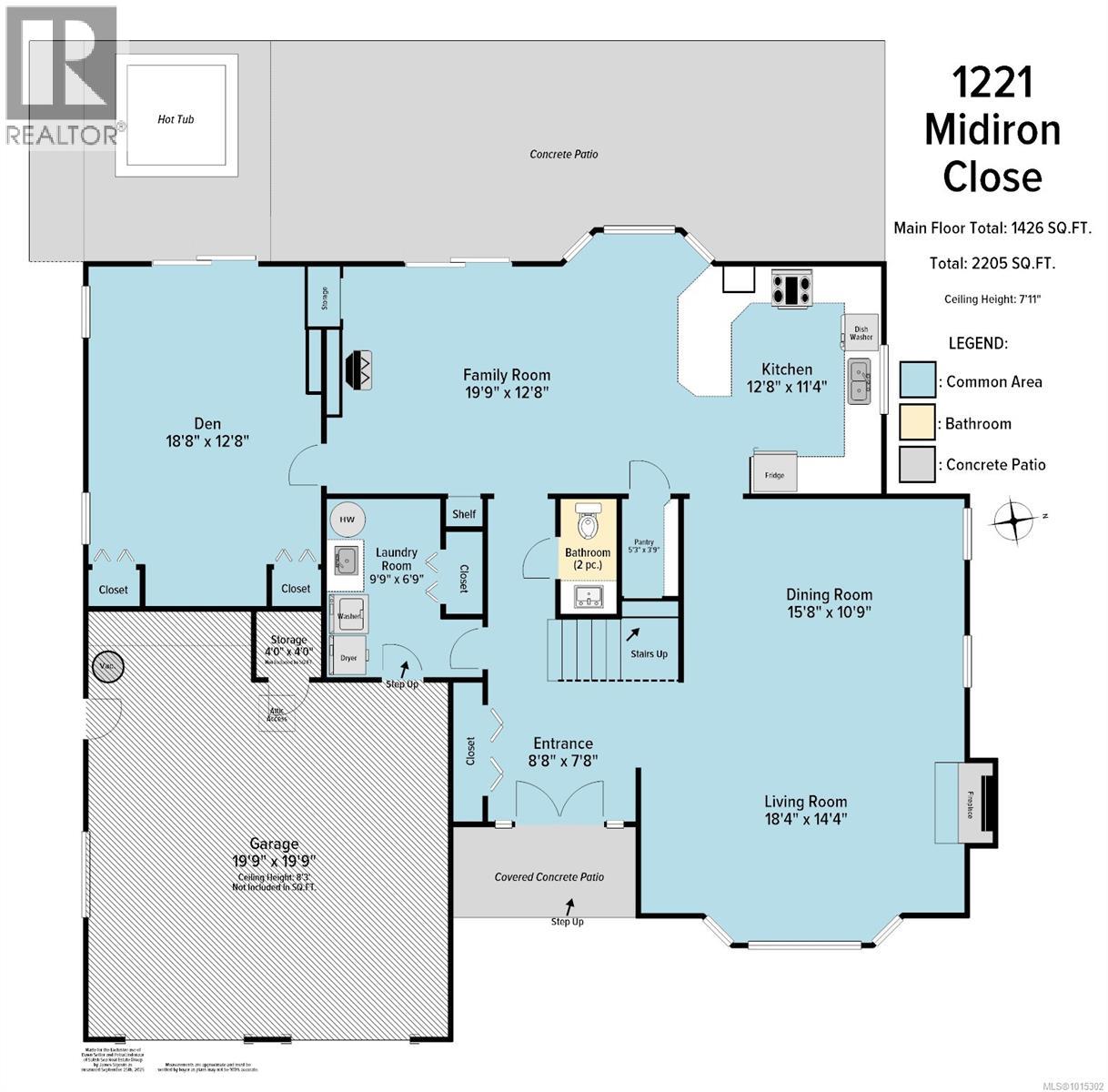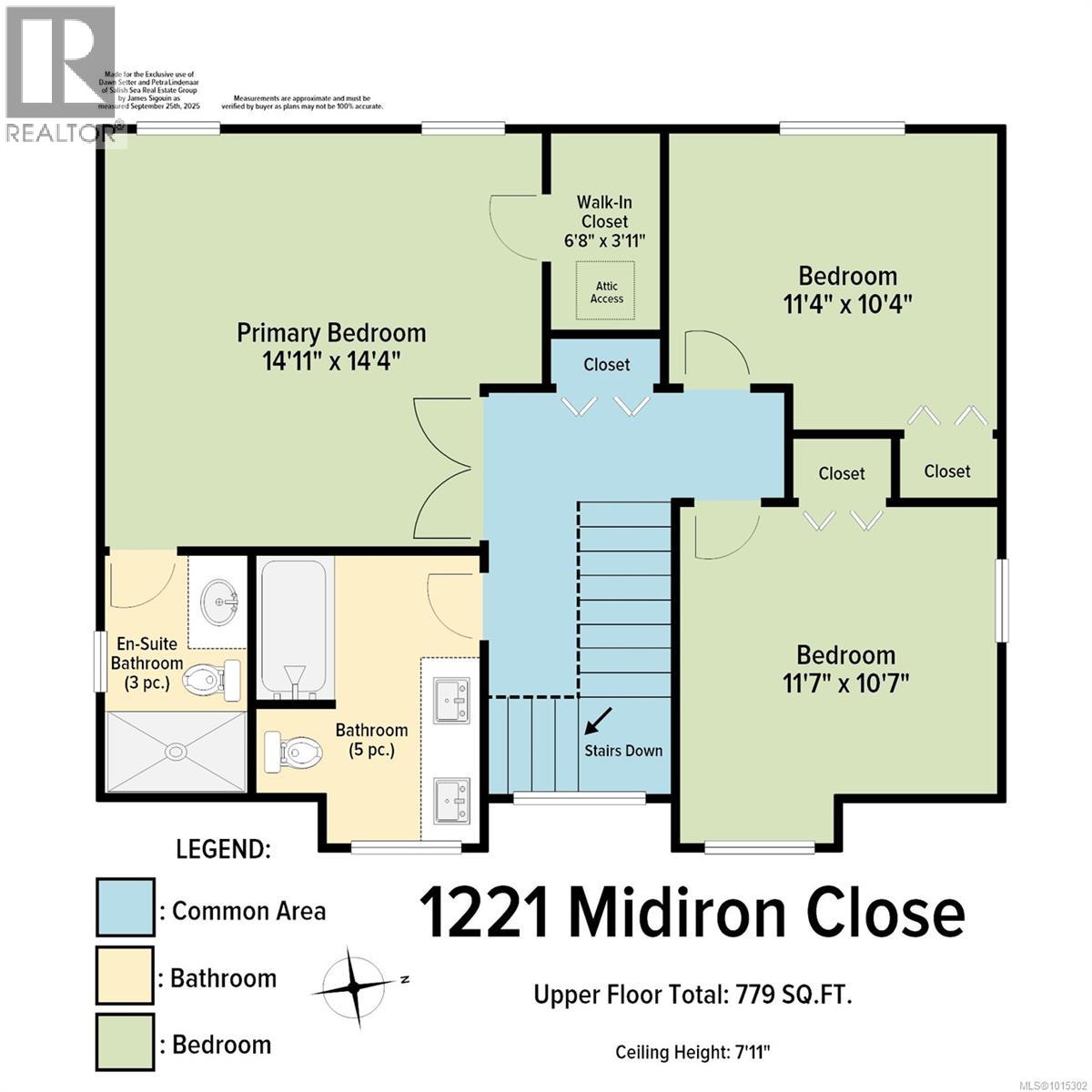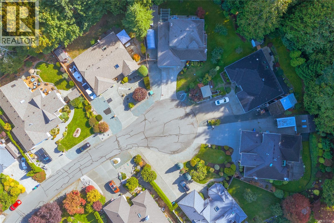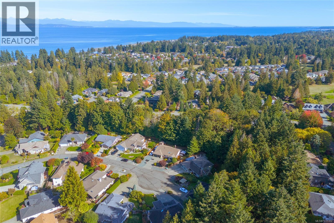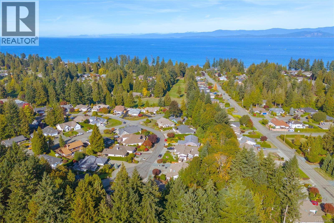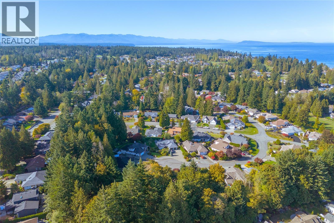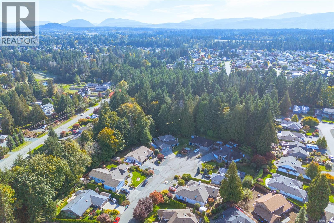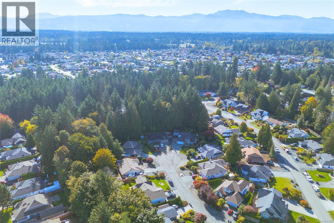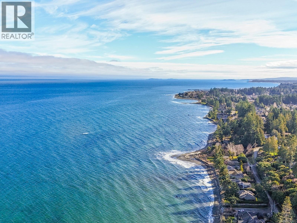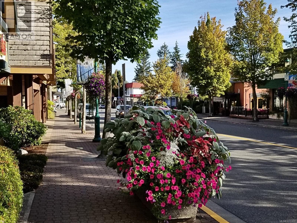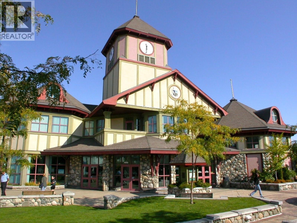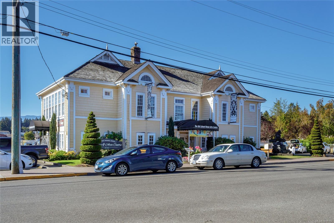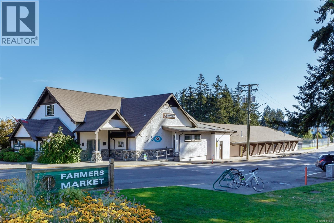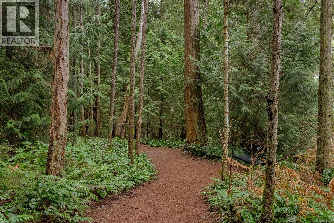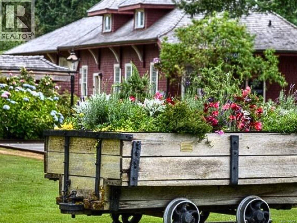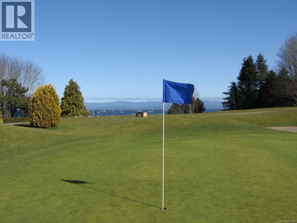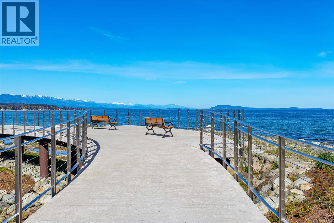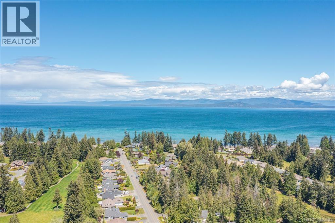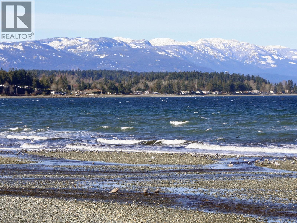1221 Midiron Close
- 4 bed
- 3 bath
- 2205 sqft
$1,150,000
Your
status: Active
For sale
Property Type
Single Family
- Building Type
- House
- Features
- Cul-de-sac, Level lot, Partially cleared, Other, Marine Oriented
- Land Size
- 10019 sqft
- Built Year
- 1986
- MLS®#
- 1015302
Ownership Type
Freehold
- Listed By
- REMAX Professionals (NA)
Rent vs Buy
Making the Right Financial Choice
Need a Mortgage?
Rates as low as
4.99%
Nestled on a quiet cul-de-sac in coveted Eaglecrest, surrounded by fine homes, this rare two-storey offers modern comfort in a serene, park-like setting. The pie-shaped .23-acre lot is framed by lush gardens and a backdrop of tall firs, creating exceptional privacy. A sunny rear yard, RV parking, and two garden sheds add to the practicality, while sandy beaches, Eaglecrest Golf Club, and scenic walking trails are only minutes away. Inside, the home spans 2,247 sq ft with 3 bedrooms + den and 3 baths, designed to balance elegant formal rooms with relaxed family living. A welcoming foyer introduces a refined living room and adjoining dining room'perfect for entertaining. At the heart of the home, the spacious kitchen with pantry, eating bar, and bright bay-window nook opens seamlessly to the inviting family room where a feature fireplace sets a warm focal point. Patio doors extend the living space outdoors to a large concrete terrace and hot-tub gazebo, ideal for year-round enjoyment. A generous den or office with patio access, powder room, and practical laundrymudroom complete the main floor. Upstairs, the private primary suite includes a walk-in closet and refreshed 3-pc ensuite. Two additional bedrooms share a stylish, updated 4-pc bath with tiled tub surround. Thoughtful updates enhance both comfort and style: refreshed kitchen surfaces with quality appliances (induction range, fridge), renovated ensuite with renewed main and powder baths, hardwood flooring in livingdining areas, new carpet on stairs and upper level, newer windows with treatments, updated exterior with enhanced front door and lighting, new roof, efficient heat pump, hot water tank, and hot tub. Set in a quiet, walkable neighbourhood close to Qualicum Beach and Parksville, this Eaglecrest gem offers the perfect blend of timeless appeal, practical updates, and a welcoming setting to live, work, and play'indoors and out. Measurements are approximate verify if important. (id:6772)
Property
Transaction Type
For sale
Land Size
10019 sqft
MLS®#
1015302
Inside
Bedrooms
4
Bathrooms
3
Fireplace
True
Fireplaces (Total)
2
Building
Heating
Baseboard heaters, Heat Pump
Heating Fuel
Electric
Cooling
Air Conditioned
Land
Features
Cul-de-sac, Level lot, Partially cleared, Other, Marine Oriented
Land Size
10019 sqft
Size Interior
2205 sqft
Listed by
REMAX Professionals (NA)
Rooms
| Bathroom
Second level
|
5-Piece | |
| Bedroom
Second level
|
11'7 x 10'7 | |
| Bedroom
Second level
|
11'4 x 10'4 | |
| Ensuite
Second level
|
3-Piece | |
| Primary Bedroom
Second level
|
14'11 x 14'4 | |
| Bathroom
Main level
|
2-Piece | |
| Laundry room
Main level
|
9'9 x 6'9 | |
| Bedroom
Main level
|
18'8 x 12'8 | |
| Family room
Main level
|
19'9 x 12'8 | |
| Kitchen
Main level
|
12'8 x 11'4 | |
| Dining room
Main level
|
15'8 x 10'9 | |
| Living room
Main level
|
18'4 x 14'4 | |
| Entrance
Main level
|
8'8 x 7'8 |
The listing data above is provided under copyright by the Canadian Real Estate Association. The listing data is deemed reliable but is not guaranteed accurate by the Canadian Real Estate Association.



